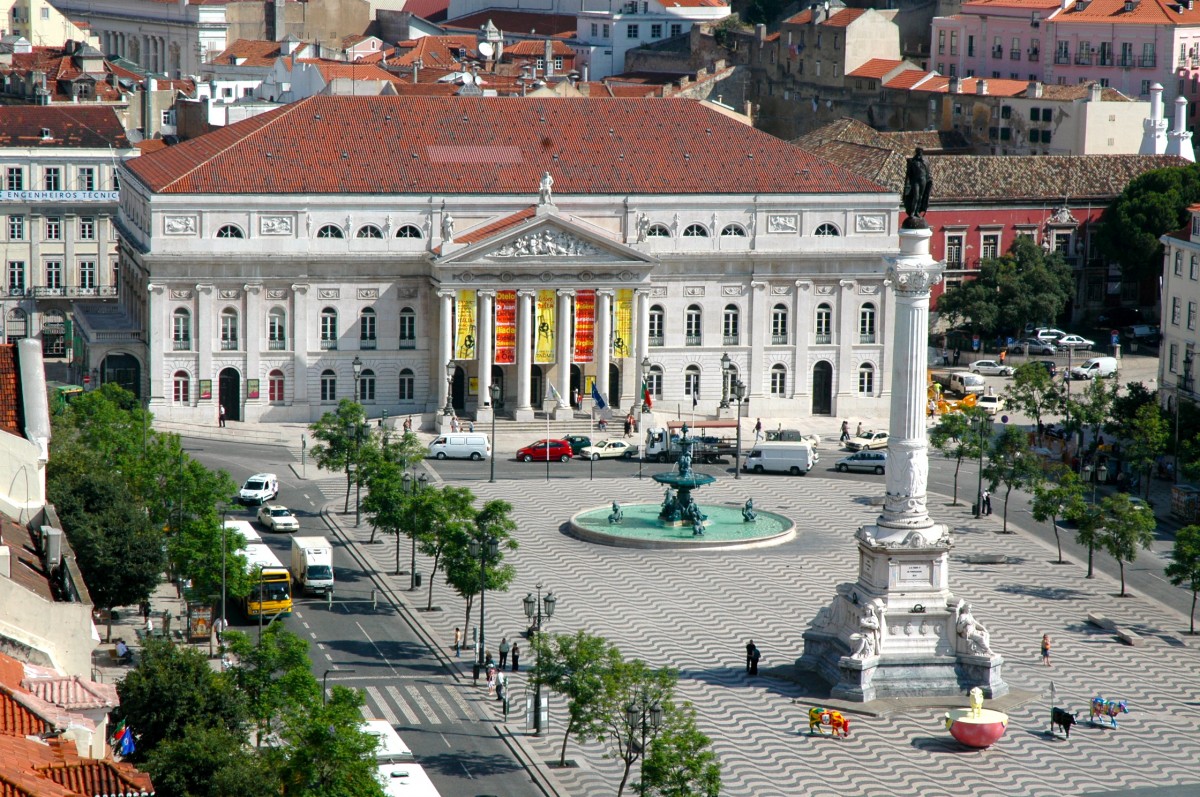
On the 1st November 1755 a violent earthquake, followed by equally devastating fires, destroyed the centre of Lisbon.
The Royal Palace, the House of India, aristocratic palaces, the Opera House that was still under construction, art and royal treasures were all irreversibly lost.
From the ruins of medieval Lisbon came a zone redesigned along modern and functional lines.
The whole project became linked up to the will and pragmatism of the all-powerful Marquis of Pombal, minister to José I. He set about the swift implementation of a redevelopment project drawn up by Carlos Mardel and Eugénio dos Santos.
In the wake of the cataclysmic destruction, the first priority was to rehouse people and get mercantile trading restarted. To do this, it was necessary to rebuild rapidly.
The Lisbon dating from the second half of the 18th century was set down according to geometric pattern, a grid on which buildings were built. They were provided with a “cage-like” anti-earthquake system. This was a system of crossed wooden beams over which the walls were built.
The construction was totally revolutionary for the time as it was the first time a system of mass production was applied to housing with the standardisation of certain details: the windows, the verandas on the first floor, the steps and inner areas covered with layers of tiles.
The “Downtown” of Lisbon, or “Pombaline Downtown”, as it is also known in honour of Pombal, is not characterised by the ornamentation of its buildings, it rather represents a new social order that emphasised the trading and financial classes. However, to more than counterbalance this, there is the harmony of the effect, the perpendicular streets with many a view down to the Tagus, the traditional stores and interesting monuments.
Any wander through the very heart of Lisbon certainly proves to be a most pleasant experience.