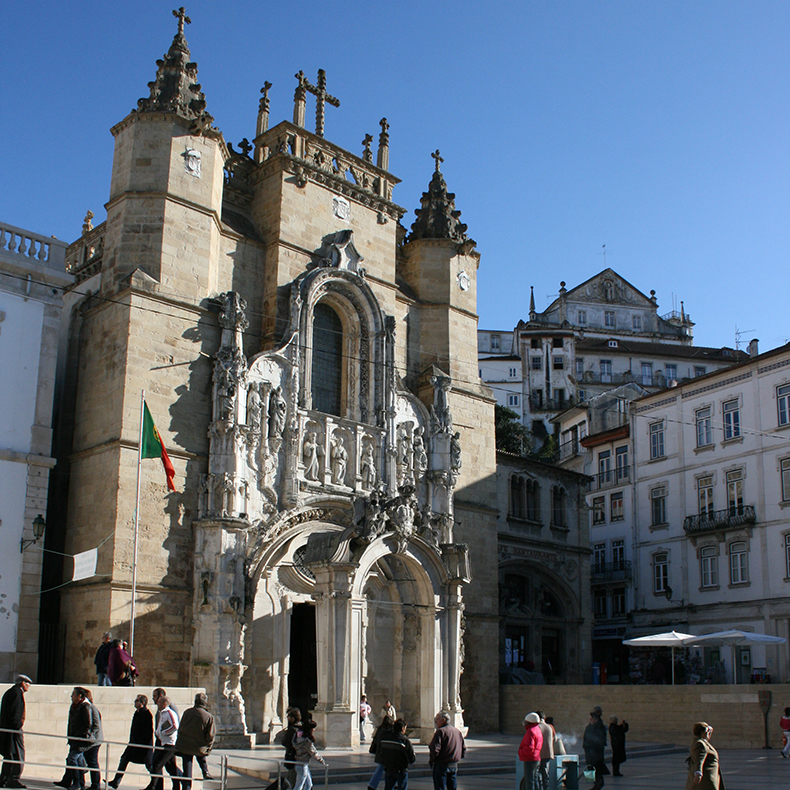
With a square ground plan, the arches of these cloisters present a beautiful decoration of laurel leaves carved out of stone. They were designed by Marcos Pires and built in the first quarter of the 16th century. On the walls, visitors should notice the three limestone low reliefs: Ecce Homo, the Burial of Our Lord and the Road to Calvary, carved with great artistic sensitivity and skill.
Opening onto the cloisters is the Chapter House, lined with 16th-century azulejos. In the Capela de Cristo, attention is also drawn to two elegant Renaissance tombs, belonging to two of the monastery’s priors, both designed by the same Marcos Pires.
In 1530, the Claustro da Manga was added (these cloisters have now almost completely disappeared and are entered from outside the building in Rua Olímpio Nicolau). According to tradition, the plans for the cloisters were drawn by the king Dom João III on his sleeve (manga in Portuguese – hence the name) of his own cloak. In the centre is a beautiful templet surrounded by water tanks, whose structure is the work of the Norman artist Jean de Rouen.
In the sacristy, we find ourselves enveloped in a very genuine Mannerist atmosphere transmitted by the elegant columns that support a wooden ceiling, polychrome azulejos, beautiful openings for the light and rich-looking 17th-century chests of drawers for religious vestments.
Above all, the attention of visitors is drawn to the 16th-century paintings from the Portuguese School, the works of Cristóvão de Figueiredo and Gaspar Vaz, where, amongst others, religious themes are depicted with great dramatic effect: Ecce Homo, the Calvary, the Virgin Mary and the Women Saints, Pentecost (this latter work being the work of the great Portuguese artist Grão Vasco).