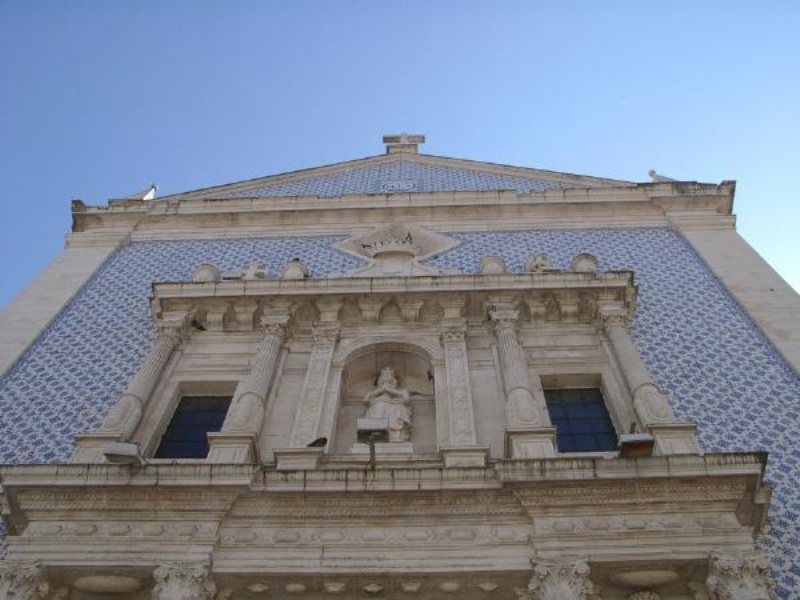
The initial project for the design of this church (1585) was attributed to the Italian architect Filipo Terzio, although, from this same plan, it is also known that it was only completed in 1653, under the guidance of the Portuguese master builder Manuel Azenha.
In the middle of the façade covered with 19th-century azulejos is a grandiose limestone classical portal, later endowed with a baroque decoration. Between the four Corinthian columns in the lower part are niches with statues, whilst in the upper part the figures have been replaced by windows, flanking the stone statue of Nossa Senhora da Misericórdia in the middle. At the top of the façade, the church displays the royal shield, the Cross of Christ and an armillary sphere.
The inside of the church is of a rigid grandeur with a long high nave and 16th-century patterned azulejos. In the chancel, attention is drawn to the panelled vaulting of the ceiling, in Ançã stone, a building material that is found in great abundance in the region and is used in many monuments in this part of Portugal. Visitors should also notice the very interesting retable, which reproduces the design and decoration of the portal in the church´s façade.