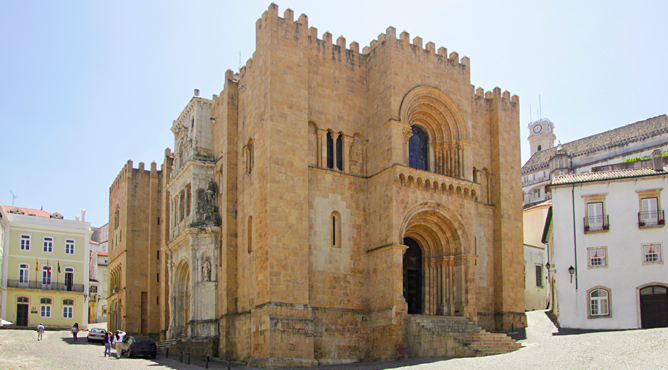
The Sé Velha (Old Cathedral) is one of the country’s most beautiful and oldest Romanesque monuments, dating from the time of Portugal’s foundation as a nation. Work began on its building in 1164, at the initiative of the Bishop Dom Miguel Salomão, on the site where there had previously stood a church that had been destroyed in an attack by Muslim forces. The master builders were Roberto and Bernardo, two Frenchmen, who introduced a very elaborate Romanesque style into Portugal. The western façade is crowned by battlements, which give the cathedral the appearance of a gigantic fortress-church, making it a symbol of the alliance between temporal power and the power of the Church in the far-off days of the Christian Reconquest. In the salient central section of the building is a beautifully proportioned doorway with five arches, whose columns, the work of the master builder Roberto, have capitals with chimeras denoting an Islamic influence.
In the 16th century, the Bishop Dom Jorge de Almeida added the resplendent inspiration of the Renaissance to the building’s Romanesque austerity: on the northern façade, the Porta Especiosa, the supreme work of Jean de Rouen, was inspired by the Italian Renaissance and made use of large triumphal arches. On the tympanum, the medallion representing the Virgin and Child, surrounded by angels, is one of the most beautiful Portuguese Renaissance sculptures. A little higher up, the equally Renaissance Porta de Santa Clara is broken by a series of elegant arcades.
This tour of the outside of the building should be ended by passing through the apse, which is interesting because of its Romanesque gallery, showing the remains of a Gothic parapet and from where it is possible to see the dome lined with azulejos and added in the 17th century.
The cloisters began to be built in 1218, during the reign of Dom Afonso II, and were therefore one of the first Gothic constructions in Portugal. Of a larger size than usual, a part of the hill had to be destroyed to build them. They consist of a single vaulted storey, whilst the arches are in double rows, standing on fine double columns. The capitals are decorated with plant motifs, heralding the emerging Gothic taste. The Gothic work found here displays a maturity in its structure and an assuredness in the use of forms, which reveals that the craftsmen who worked here were familiar with the models that had been developed in Spain and France. The University Press was housed in this space from the 18th century to 1934.